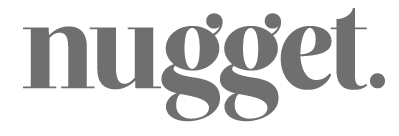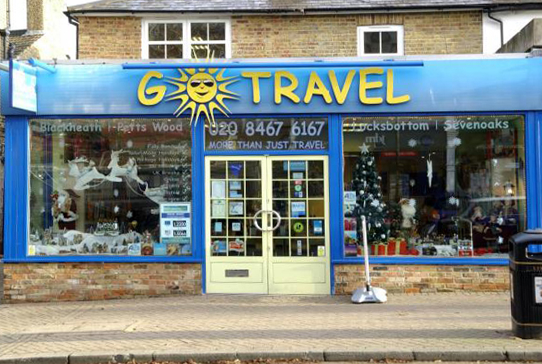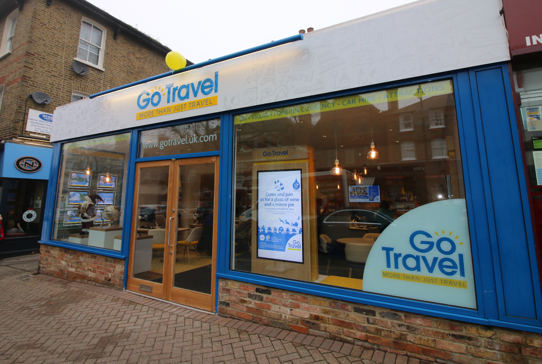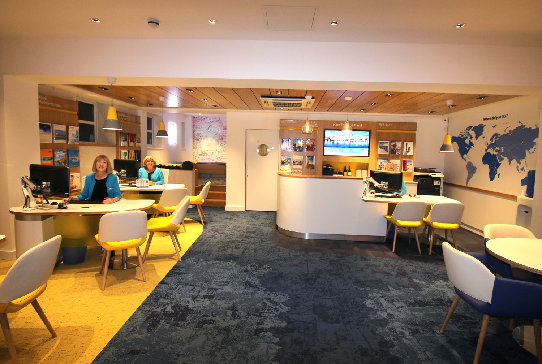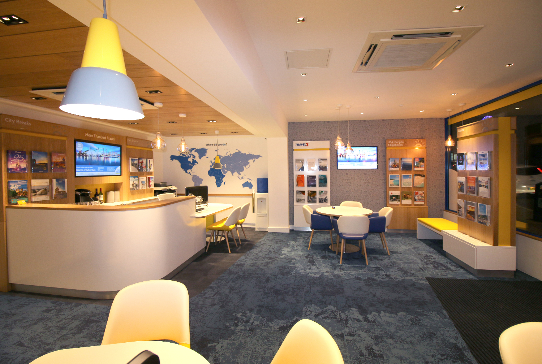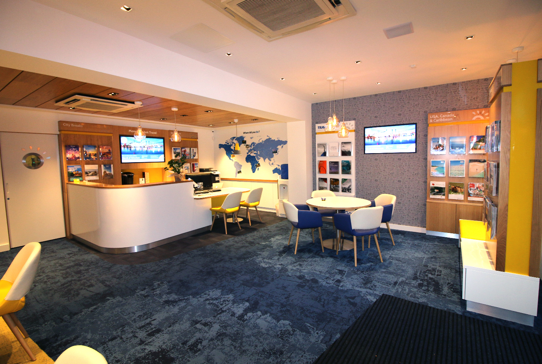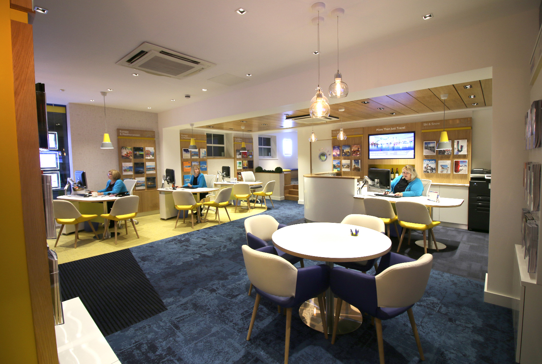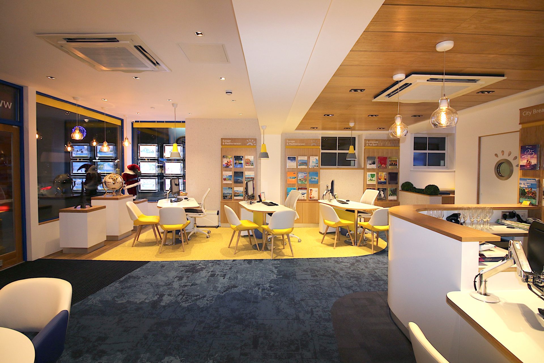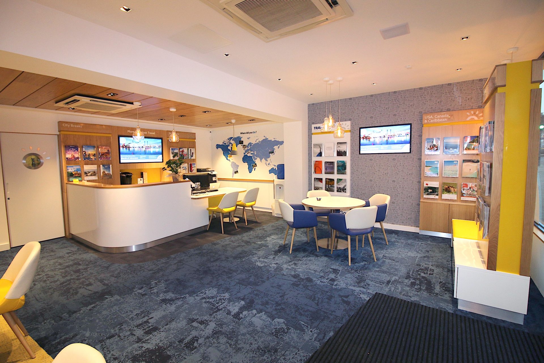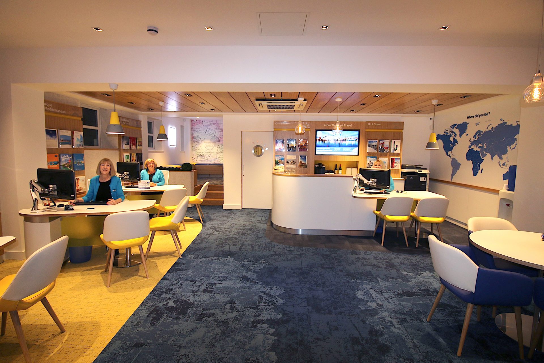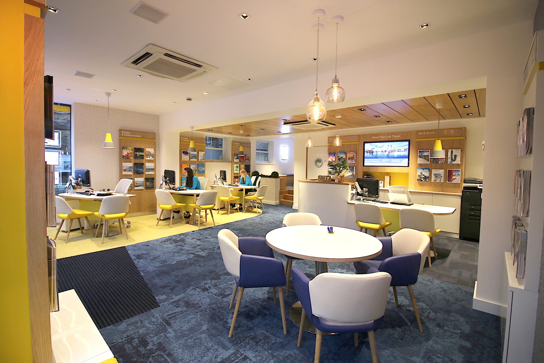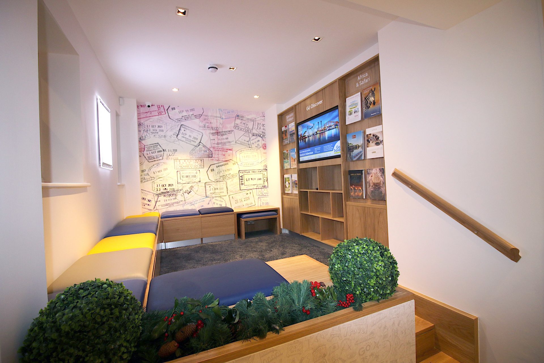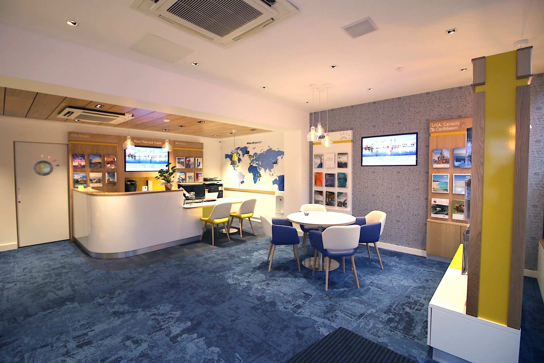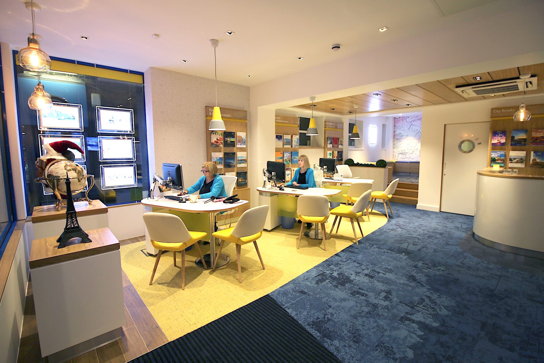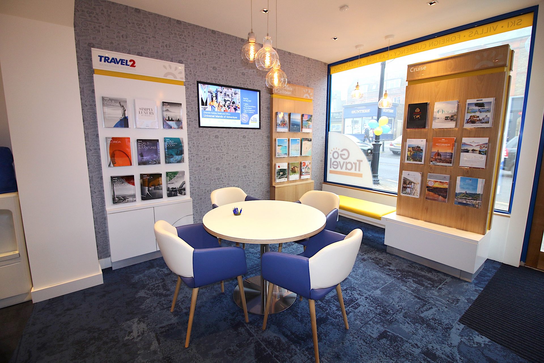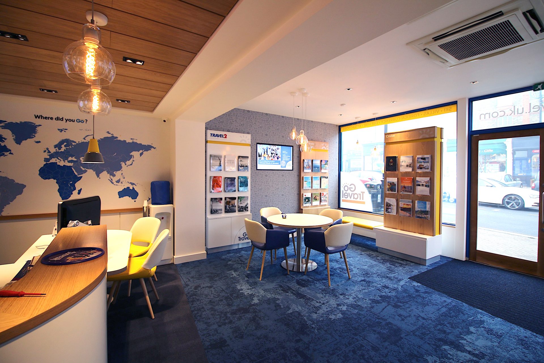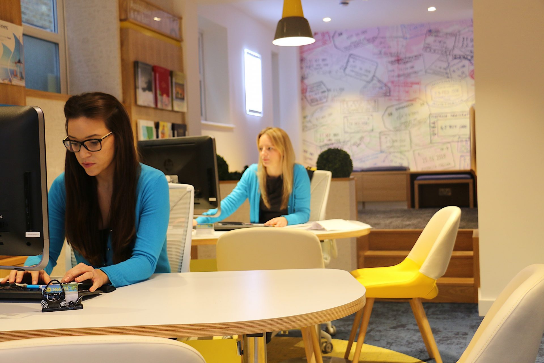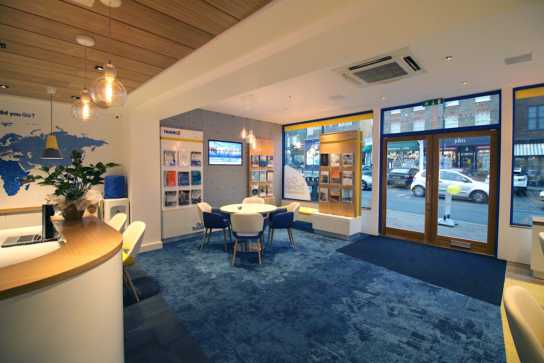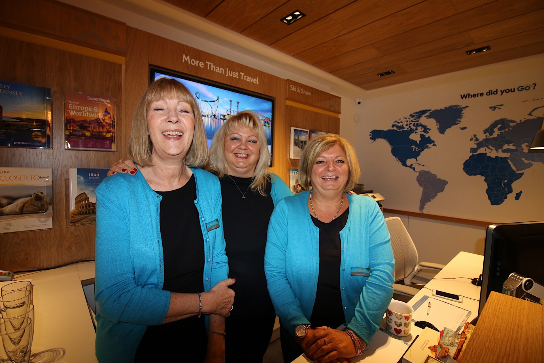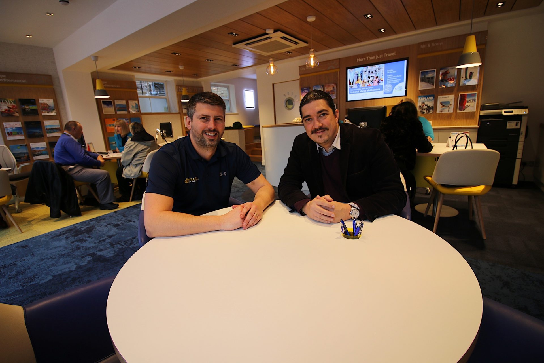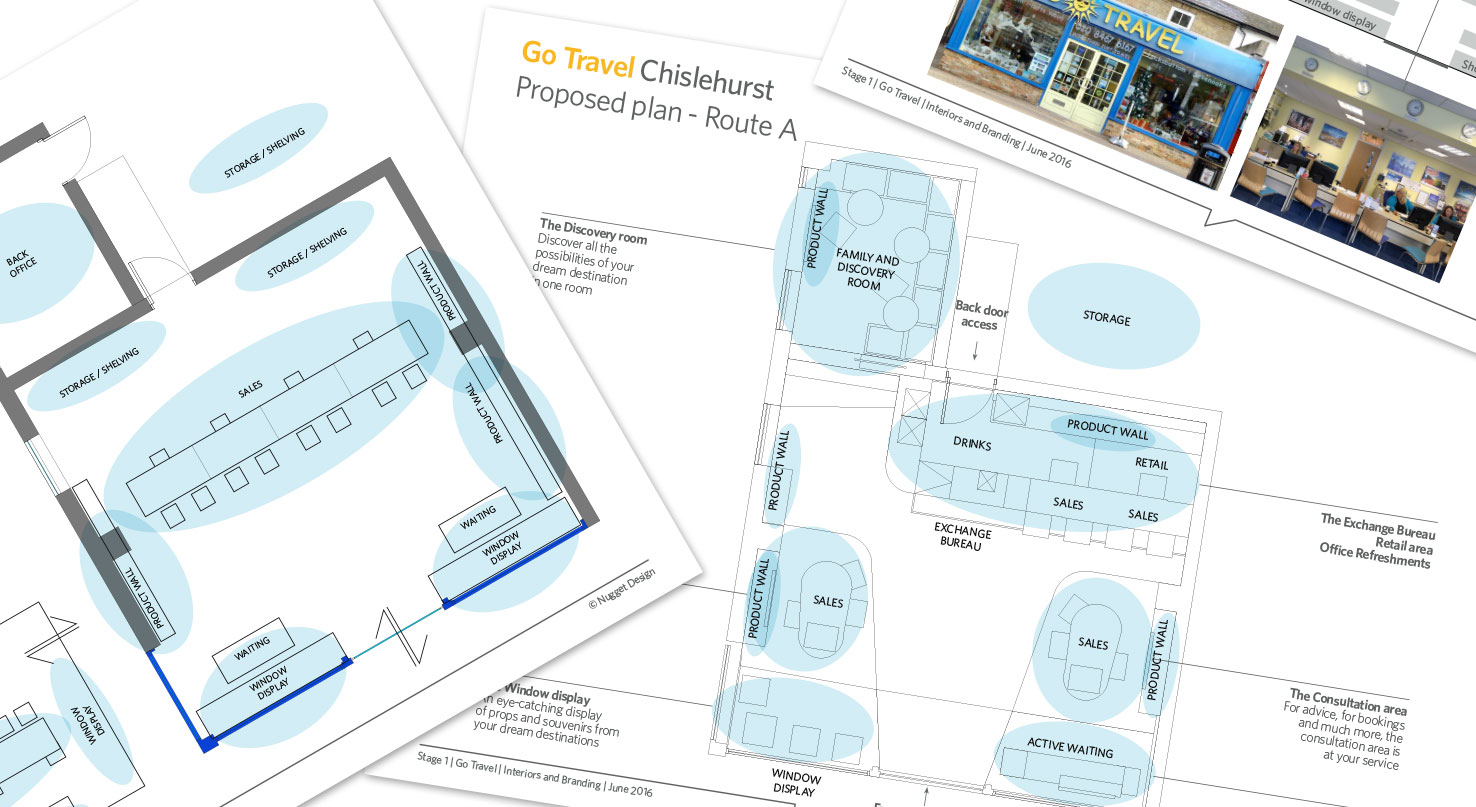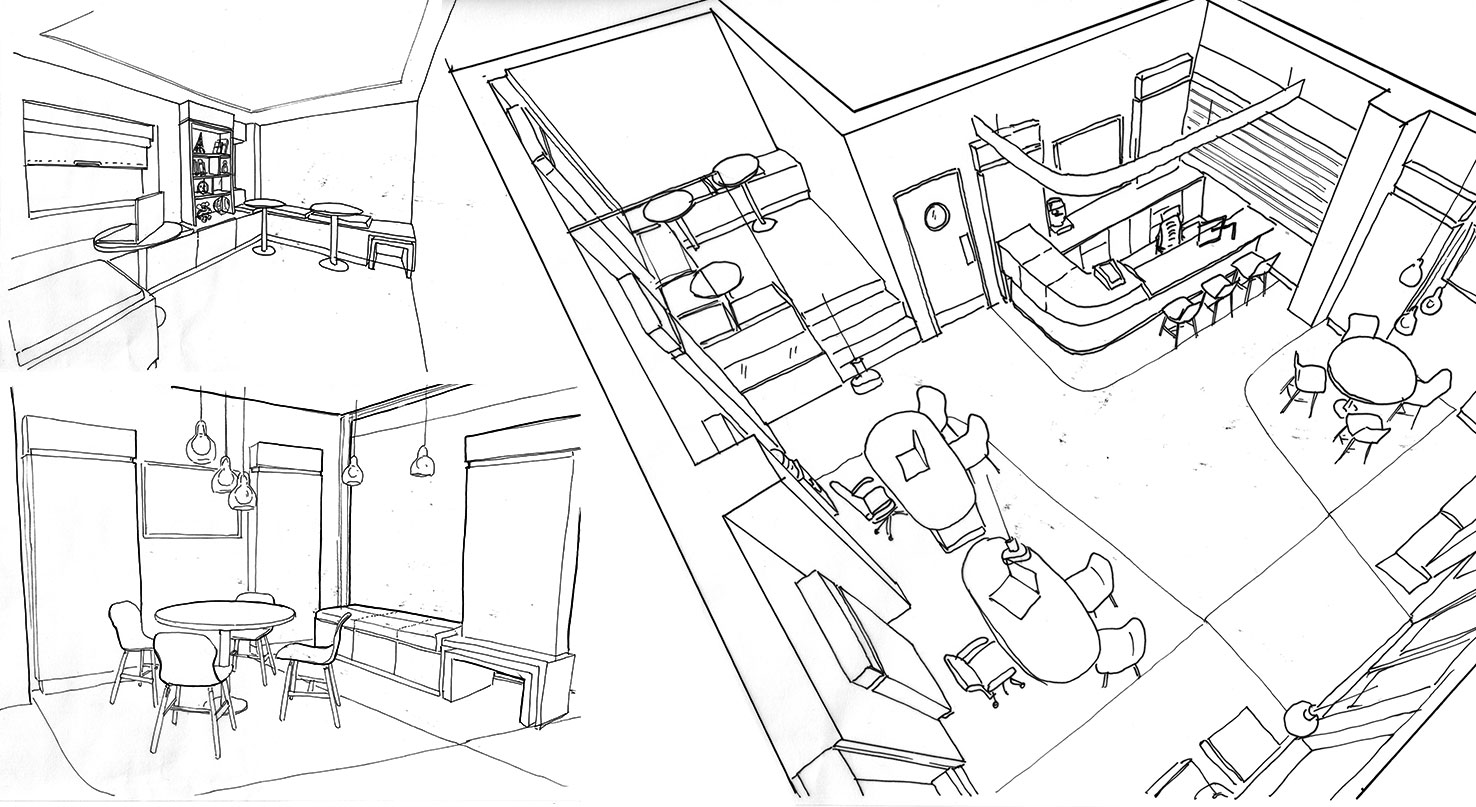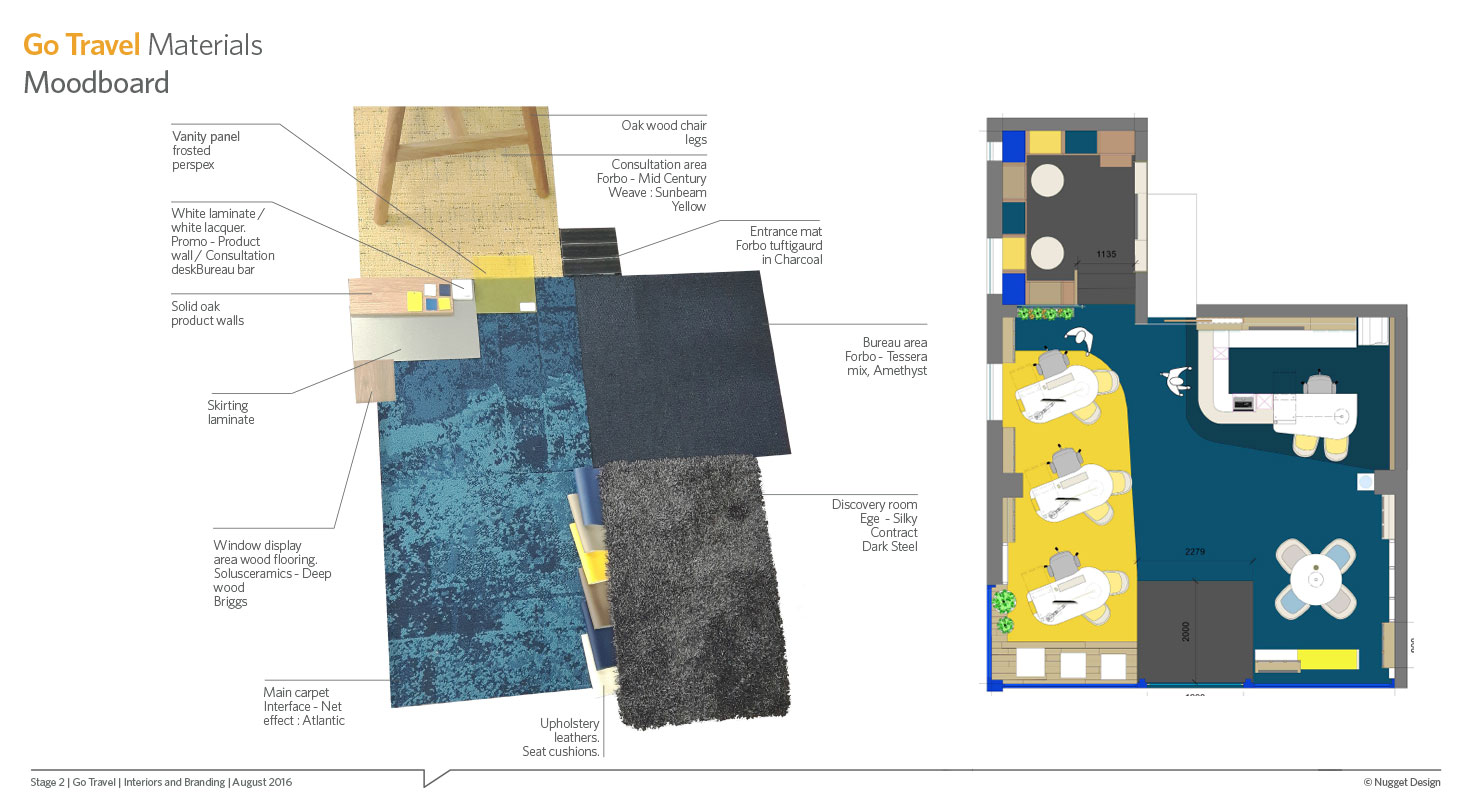Go Travel Case Study
Go Travel appointed Nugget Design to help them take their independent, family run travel agency to a new level of success. They realised that they needed more than just interior decoration but instead a completely new refurbishment; an approach that looked at their business, their interior and brand strategy and helped them engage new customers and differentiate themselves in the market. To achieve this we set out to create a single branded experience and a ‘destination’ shop which their clients would enjoy returning to trip after trip.
The Brief
Go Travel have been a very successful, independent, family run high street travel agency for almost 20 years. However they felt the interior and brand had grown tired and that it was time for the shops to be reviewed. And despite their success, they knew they couldn’t ignore the threat to travel agencies- and high street retail in general- with the increase of online travel options and alternatives to the high street travel shops. We felt Go Travel’s brand strapline ‘More than just travel’ was clever and helps customers understand they are more than just a place to book flights. However, their interiors did not actively reflect this.
We were appointed to help them communicate and build on this and to further their growth and success. To help them re-position the company and open the doors to new potential customers.
Our Solution
We broke their traditional sales desk/call centre format and converted the space into a high street travel destination rather than just a place to book a ticket. We created a comfortable space people could engage with, be inspired and connect with on an emotional level without feeling they have to sit immediately on arrival at a sales desk. Customers no longer will come to Go Travel just for a ticket but for advice, inspiration and to discover what is new and exciting for their next adventure.
We divided the interior into several distinct zones. This included consultation desks, inspiration zone, advice and currency bar and discovery room. This caters for all visitors and customers to the shop, whether they enter to buy or just looking for advice and inspiration.
The result
With the flagship Chislehurst store and Petts Wood branch officially open, we and our clients are extremely proud of this project. We have created a completely fresh new image for Go Travel, attracting new customers while not alienating their existing clients. The stores now have engaging active waiting areas, inspiration zones, dedicated currency areas along with sales and advice desks. We have also created and delivered a bespoke digital in-store media and shop window digital marketing strategy so that the Go Travel welcome and experience starts on the high street and continues throughout the store.
We look forward to the implementation of the Locksbottom and Blackheath branches in 2017 and with more to roll out in the future.
Check out our
before & after pictures
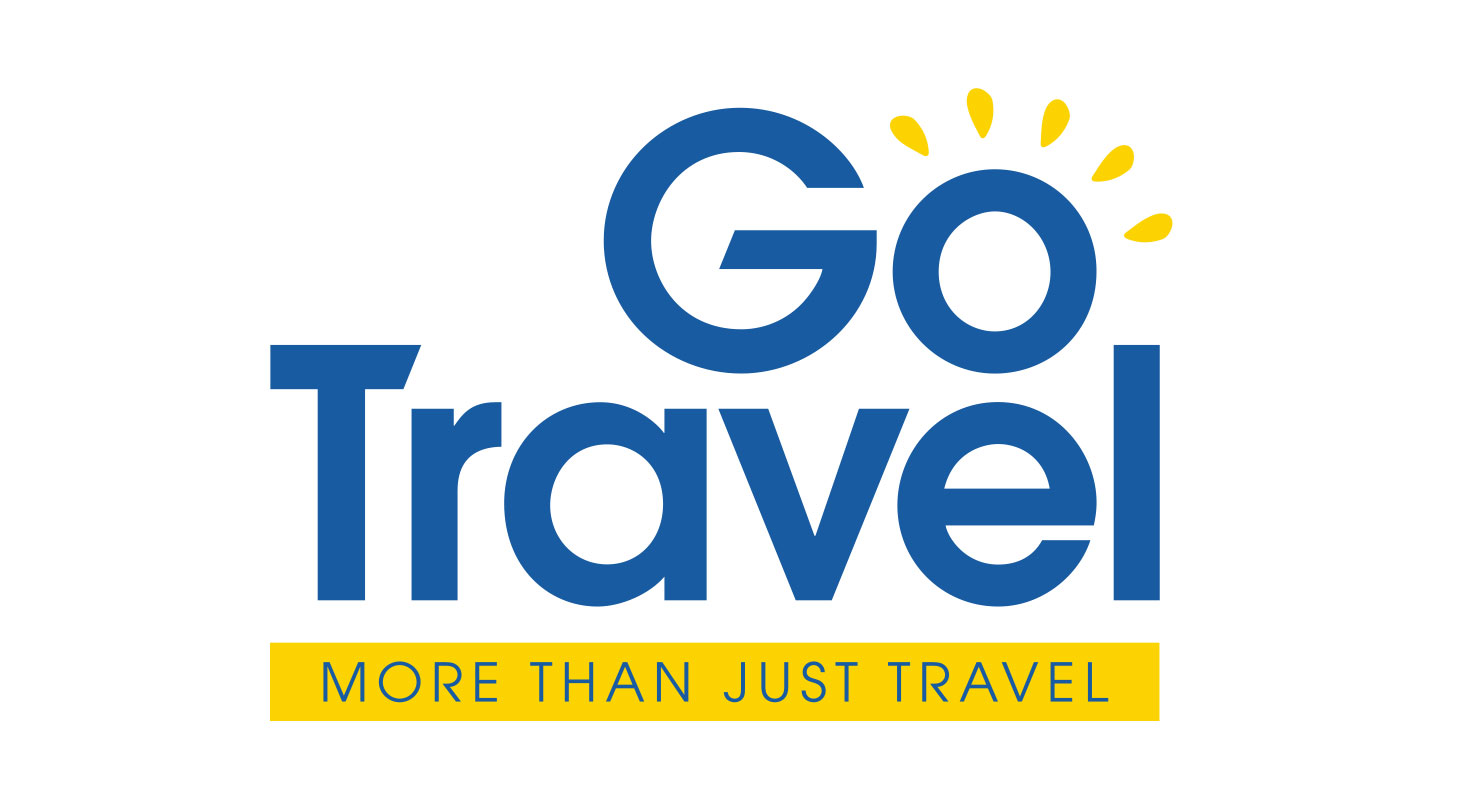
Branding
Go Travel have had a memorable high street presence for years, however the comic sans, generic arial fonts and giant sun may not have been attracting new clients nor did it sit with the high street’s guidelines.
The aim was to look at a new logotype that was simple and clear; one that could easily work with third party operators, suppliers’ brands and brochures, but also engage new customers and update their brand profile, positioning them as a welcoming family run high street travel agency with a brand that has the potential for growth beyond their current four branches.
We looked at their brand values, target customer and competition alongside their aims and aspirations when considering the new brand mark, colours and typography. We even created their environmental graphics for in-store feature walls and worked with our in-house fashion designer Sharon Finch of TrendLab to develop their uniforms.
We completed the project by producing mini identity guidelines. The guidelines ensure that the brand identity is communicated consistently across all marketing channels and customer touch-points facilitating a strong, effective ongoing implementation.
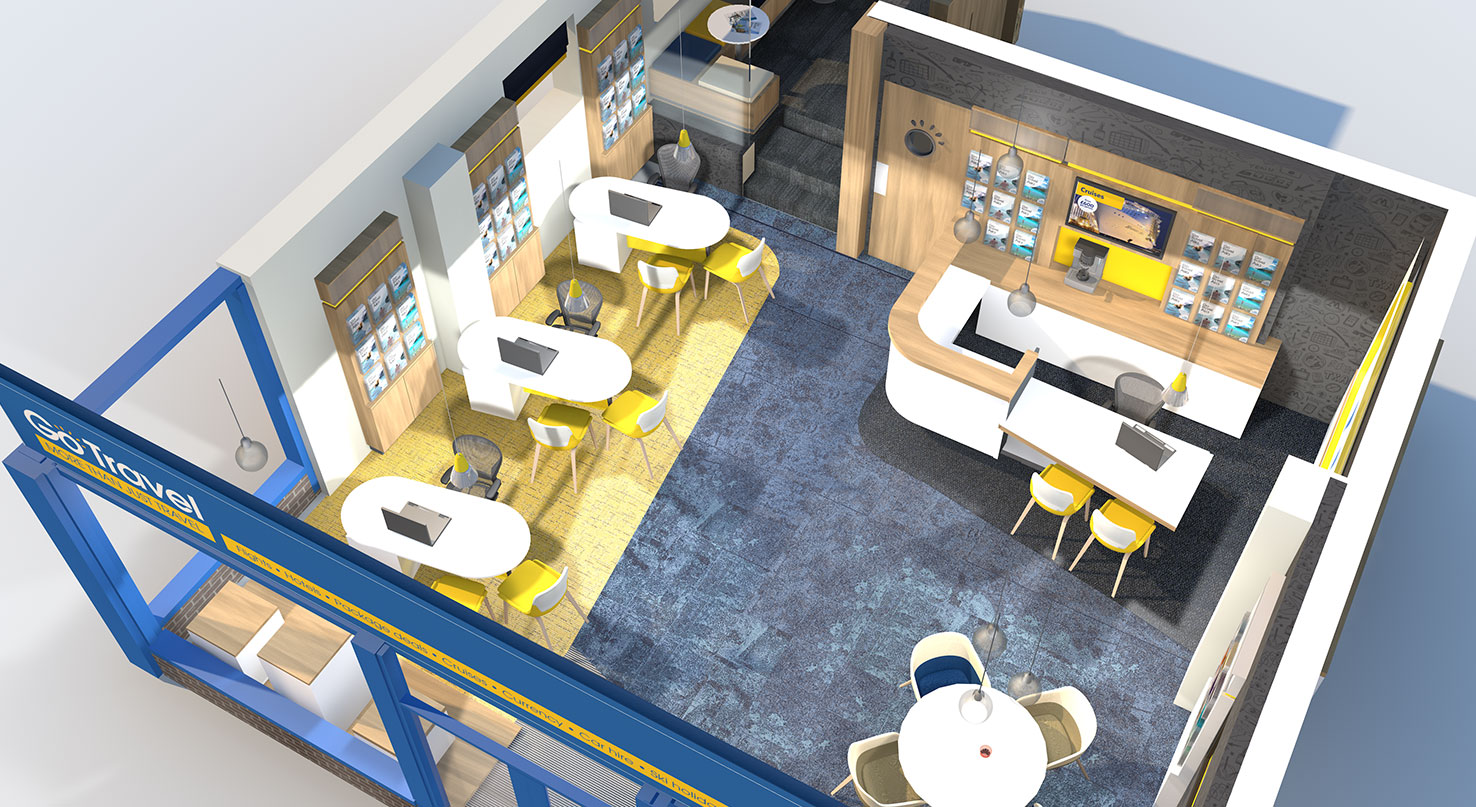
Interior Design
Our interior strategy addressed the need to communicate the quality, expertise and wide range of services that Go Travel offer their clients, as well as responding to the challenge to high street stores by online retail culture.
Key to this was the zonal study of the store; optimising the space and creating a more inviting layout. Instead of being greeted by a row of sales desks that directly confronted anyone entering the store, potential customers can now explore and get advice. The addition of a ‘discovery room’ invites longer dwell time and a space in which customers can browse and get travel inspiration.
The warmth of the new look store is enhanced by a mixture of contemporary materials and natural finishes. Special features include rich, ‘ocean influenced’ carpeting and a considered use of the brand palette throughout the interior emphasises the overall bright, airy environment. The result is a store that looks inviting from the high street and delivers on its promise.
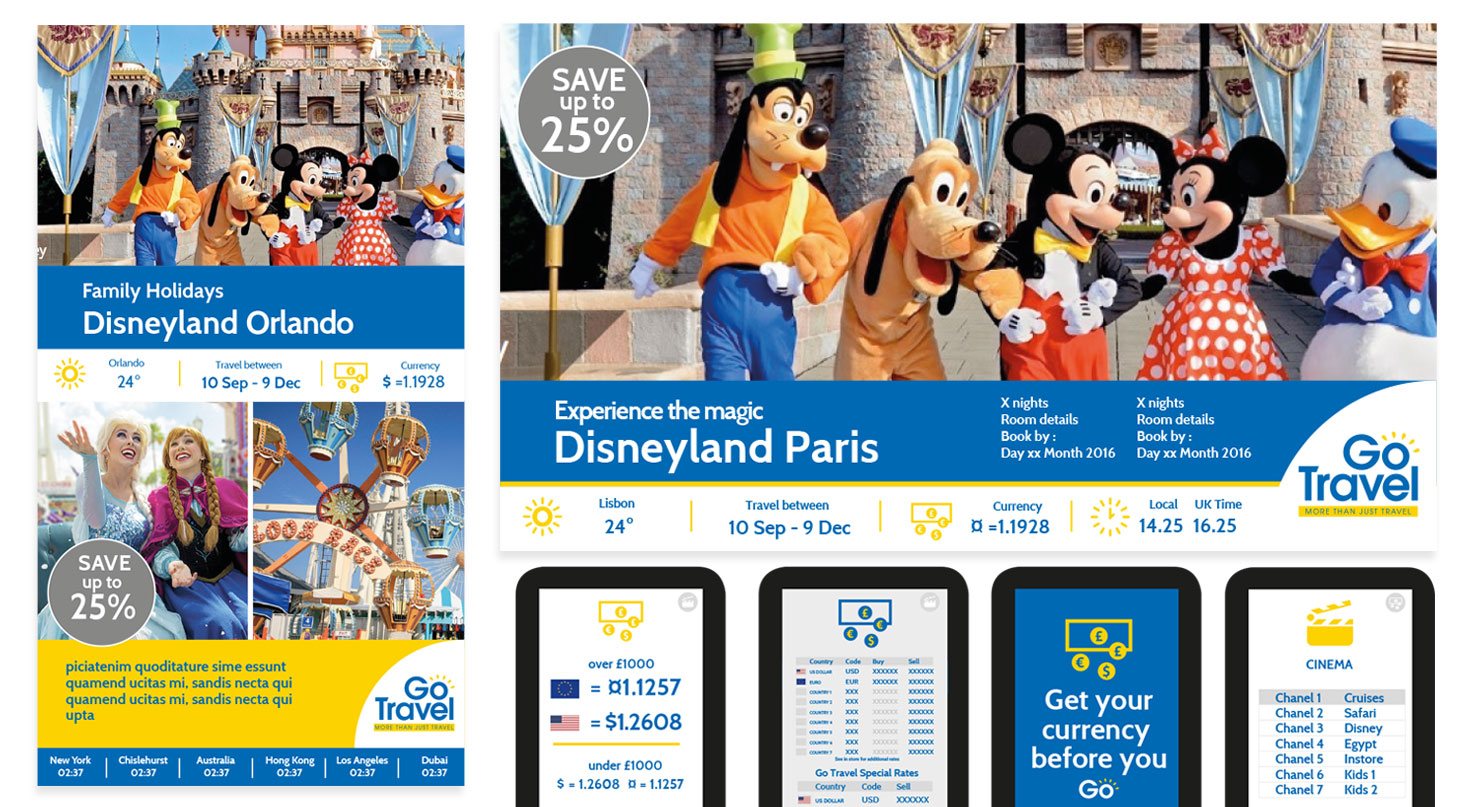
Digital
Nugget Design were also appointed to design and develop the in-store media for Go Travel’s digital content. Working with Inurface media, our partners for supplying and developing the bespoke content, we were able to create a complete new bespoke digital solution for the independent travel agency. Something that once was only available to larger high street chains.
These digital screens have been seamlessly integrated into the store’s interiors and a 55” high brightness feature screen for the shop window. The aim of this was to engage and attract new clients and passing foot traffic with new dynamic shopfront infographics and marketing. The screens are continually updating, actively promoting the store’s services, special offers and currency. This bespoke system will also even present the currency and weather in the destination on offer and highlight the store’s latest social media activity, holiday photos and customer recommendations. The system has been designed so all stores can be managed remotely and also updated locally within each branch. We believe this will add huge value to the Go Travel branches.
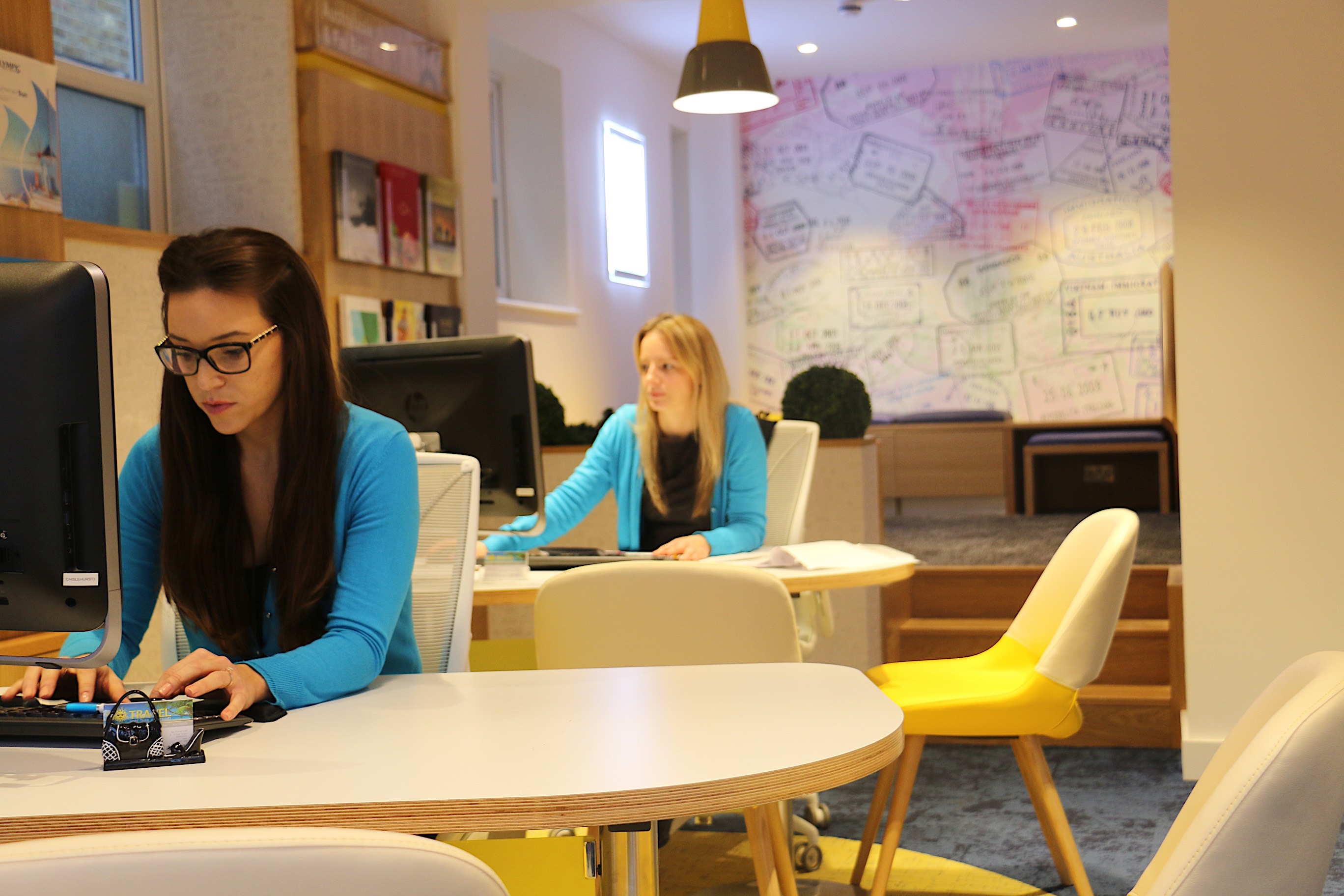
Signage & Environmental Graphics
The scope of works and budget did not cover a full signage package as the client decided to invest in the interiors at this point. So we prepared a concept signage that could be applied as a temporary measure but could still serve as semi-permanent if need be. With the restricted budget it was agreed to re clad the existing panels rather than design and build a complete new signage system. We prepared a simple yet elegant artwork that allows the new brand to stand out and add personality to the high street with the subtle new travel illustrations. Window graphics were applied to the shop window to highlight Go Travel’s vast range of services.
Check out our photographs
of Go Travel Chislehurst
Branding and Interior Design: An example of the typical process and stages of work we take our clients on.
Familirisation & Strategy
The Pre design stage set the standard for all aspects of the project. In order for us to create a successful interior design scheme for Go Travel it required a solid understanding of the business and their brand positioning.
We needed to immerse ourselves into their business and understand: their mission, vision, target markets, competition, strengths and weaknesses, marketing strategies, aims, challenges and aspirations for the future. The more we learnt about Go Travel the better the result would be.
We interviewed the key stakeholders: the three brothers who run Go Travel – Mike, Dave and Andy- as well as staff and customers to understand the beliefs, feelings and the current perceptions of Go Travel and the brand. We visited the four branches, prepared audits and reviewed the current customer experience. We also spent time researching their current competition to better understand their unique place in the independent travel market.
After auditing the stores, we carried out site surveys and held several workshops with the client team to better understand their vision and positioning in the market. During this stage we defined the overall proposition, agreed on the creative brief and scope of work and established both a brand and interior strategy for the project.
General Deliverables
• Client kick off meeting to define the agreed objectives and brief
• Workshop with client team to understand aspirations & positioning
• Interviews with key staff/ management
• Research and visits to review competition
• Audit existing branches – fully understand the current offering
• Define brand strategy and values
• Define customer types and typical clientele
• Initial sketch ideas – interiors and branding
Branding & Interiors
• Study all relevant project documentation – plans, visuals, photos
• Site survey to check all dimensions and details
• Zonal studies – identify all touch-points and layout strategy
• Strategy planning and general layouts to scale
• Understand graphic language (colour, type, imagery, environmental graphics)
Creative Concept Design Stage
Here we created the mood and story for all elements of the project considering the style, aesthetic and design language for the complete project. This included presenting initial thoughts on branding, signage and interiors.
Branding
• Initial sketch ideas branding
• Conceptualise up to three concept routes for the brand
• Consideration to colours, typography, use of imagery, layouts
• Application to key items e.g. shopfront, uniform
• Present brand/ interior strategy look and feel, mood boards and concepts
Interior Design
• Revise zonal studies
• Conceptual plans and general layouts to scale
• Mood boards, material boards, design sketches
• Consideration to colour, materials, furniture, lighting
• Furniture and material suggestions
• Bespoke furniture
• Sketchbook of ideas
Design Development Stage
Based on the feedback we receive from the conceptual stage we develop the chosen direction, ensuring that the preferred concepts sit comfortably within the space and are in keeping with the brand story. We prepare accurate layout plans to scale with more specific detailing of the selected route, mood boards, material boards, design sketches and start to consider furniture and feature lighting, make suggestions for materials and finishes and initiate initial drawings of typical detail and elevations to better present the concept.

Detailed Design
In this stage of works, the design is translated into technical information with an accurate bill of quantities for a detailed cost study by a quantity surveyor or general contractor in order to define the build budget and to work with us to value engineer the design work. This is the stage where we co-ordinate our construction documents with contractors, architects, engineers and the local team. The detailed design involves the preparation of profile drawings and specifications. This document is sufficient for contractors to build from although in most cases contractors also create their own workshop drawings. Although this stage is primarily intended for working out the technical aspects of the project, some design development work can also take place.
Branding
• Agree colours for vinyls, paint, print and digital
• Artwork logo in several formats
• Finalise environmental graphic artwork
• Finalise typography
Interior Design
• Pre-tender material and furniture specifications
• Specifications schedule for the project
• 3D renders/sketches or visuals and overall appearance of the space
• Drawing issue sheets
• Blind bill of quantities and ball park budget study ready for tender
• Pre tender presentation with client team
• Example of drawing packages
Drawing Package
• Existing and proposed/ layout plans
• Demolition plans
• Builders’ plans
• Floor finish plans
• Built furniture plans
• Loose furniture plans and layouts
• Standard details, sections and details
• Elevations
• RCP ceiling plans
• Lighting plans
• Small power
• As built plans
• Signage & shopfront fascia

Tender Documentation and support
Further to client feedback on the detailed pre tender design we can then fully detail all elements producing final drawings, specifications and artwork (where necessary), detailing materials, locations and installation methods. We will produce material and furniture specification schedules and profile drawing packages for tender along with an accurate revised bill of quantities. In this stage we would also do any value engineering if required. Revisions to drawings and additional details will be carried out during this phase while the contractors are tendering or alternatively where we work closely with the chosen contractor (negotiated).
Prepare tender documents for competitive bids or negotiated proposals from a selected list of general contractors and suppliers. This list can be provided by Nugget Design or the client. We will meet with contractors and architects to present and review the full package and discuss any issues/details, and address questions from contractors, prepare revisions to the original drawings or specifications (should it be required). On approval we distribute pdf sets of working drawings and specifications along with a finalised ‘scope of works’ document and blind bill of quantities.

Implementation support, construction and supervision
After all tenders or project build costs have been established and a contractor has been selected or contract build agreed by negotiation we support the client team with the implementation, construction and supervision. It is during this phase of work that we review shop drawings, manufacturer’s drawings, liaise with contractors and offer technical support for the manufacturing and installation and make ourselves available to answer any queries as they arise.
During the manufacturing period and prior to going on site, we also use this time to prepare artwork for the contractors – this may be in the form of interior signage artwork, window and glazing graphic manifestations and bespoke graphics. We make several visits during the installation to oversee the project and supervising the contractors and finally draw up a punch list for any unfinished details to be submitted to the contractor so that a sign-off can be effected to ensure that the premises are ready for use. On completion of snagging the interior design project is complete.
Branding, Artworking & Guidelines
• Issue final artwork / environmental graphics
• Prepare and issue signage artwork
• Issue logo in several file formats
• Brand guidelines
• Logos for social media, print, digital and signage
• Stationery, uniforms and print
On site implementation and snagging
• Contractor recommendations
• Appoint contractors
• Review contractors drawings
• Contractor meetings / technical support
• Artwork for signage and graphic applications
• Prototype reviews
• On-site installation support
• Prepare / distribute pdf sets of working drawings and specifications
• Prepare a finalised ‘scope of works’ document
• Value engineering where required
• Quality control and review with client
• On site installation support
• Snagging
• Issue final as built drawings
